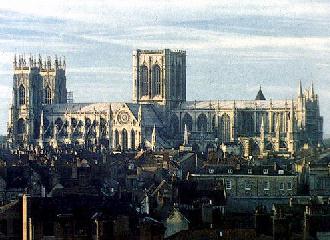 |
 |

York Minster
[Thursday - 10/27/94] York Minster is definitely the jewel in the historical crown of York. The largest medieval building in England and the biggest cathedral north of the Alps, the Minster was built on what was the headquarters of a Roman fortress.
The first York Minster was a small wooden church built under the care of Paulinus, the chaplain of Princess Ethelburga, who came north to marry King Edwin of Northumbria. It was then transformed into a stone church by Edwin after he was baptized, but it fell into disrepair before being rebuilt by the Bishop of York, St. Wilfrid, in 670.
The current building was started in 1220 by Archbishop Walter de Grey, who, decided to rebuild the Norman Minster on a scale to rival Canterbury. It wasn't completed until 1472, although the Minster was in use for much of the ensuing period.
The South Transept was the first section to be rebuilt between 1220 and 1250, with the North Transept just after. Both were built in the Early English Gothic manner but with differences. The south wall is in an elaborate French style with two tiers of doubled lancet windows below an ornate rose window. The north wall houses the famous Five Sisters windows. Walter de Grey is supposedly responsible for the South Transept, while his sub-Dean and treasurer, John Romanus was associated with the North Transept and also the great central tower, which housed the Minster bells.
Walter de Grey died in 1255 and is buried in a beautiful tomb in the South Transept.
Walking down the center of the nave, you can look up to see the shields which adorn the spandrels of the arches. These shields portray the coats-of-arms of the noblemen who assisted Edward I and II in the Scottish Wars in the 13th and 14th centuries. There is no central support to the huge nave and the roof is supported on giant buttresses - a real feat of architectural design.
Coming out of the Chapter House is The Choir. Built in the late 14th century, this is where the daily services are held. Below the Choir lies the Minster Crypt which was originally the area below a platform built to raise the High Altar (the focal point of worship). Inside the crypt are late Norman pillars and vaulting, the Roman coffin of St. William (the coffin being moved from the nave following the 1967-72 excavations). The York Virgin, one of the Minster's most important treasures, was discovered there after the 1829 fire.
The history of the Minster has been scarred by three fires during its lifetime. In 1829, Jonathan Martin set fire to the choir stalls and the choir was completely burned out. The second fire happened in 1840 when a careless workman left a candle burning in the South West tower, and the ensuing fire destroyed the roof of the nave, gutted the tower and burnt the doors down. Mercifully the windows escaped. There was also a minor fire in 1909, which did little damage. The latest fire started during a summer thunder storm in 1984. It is thought that the lightning struck the roof of the South Transept, which was engulfed by flames. The fragile glass of the Rose Window cracked into thousands of tiny fragments. The window has now been painstakingly restored along with the roof and its bosses.
|
Last modified on Wednesday, November 26, 2008 URL: http://www.housecorvus.org/yorm.htm Copyright © 2000-09 House Corvus. All rights reserved. Design and hosting by Bran Trefonnen. | |