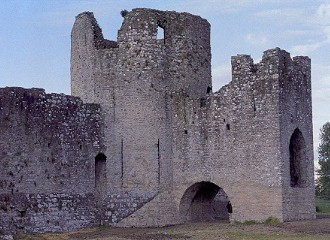 |
 |

Trim Castle
[Wednesday - 11/13/02] Trim Castle is the largest and one of the most important Norman military constructions in Ireland. Its well-deserved reputation as the king of Irish castles rests upon its imposing curtain walls enclosing over three acres, its fine gatehouses, and its enormous isolated keep - all of which project a visually striking image of foreboding might and great power.
The first fortification on this site above the banks of the Boyne was a motte erected by Hugh de Lacy in 1172. After this was destroyed by Roderick of Connaught in 1174, de Lacy embarked on building another castle, the nature of which has not yet been established. On the basis of the present limited evidence, it seems likely that the curtain wall and the huge stone keep, which envelopes the stump of the old motte, were begun by de Lacy during the 1170s. Structural examination of the keep has shown that it was built in two major phases, which were probably close together but not continuous.
It is thought that this break in construction corresponds with the minority of Hugh de Lacy's eldest son Walter between 1186 and 1194, when the Lordship was held be Prince John. Work may still have been proceeding when King John came here in 1210, for the following year, after the Crown had taken control of the castle, the sum of £64 was spent on building work, including "22/- for a large horse ... for strengthening the tower". The keep was probably being completed around this time.
The design of the keep is most unusual, comprising a massive square block with towers projecting from the middle of each face (only three out of the original four remain). On plan it looks like a combination of a square and a Greek cross. The towers have thinner walls than the main core and appear to have been added, not for defensive reasons, but to provide extra rooms and possibly because they looked good. Three of the four projections have ground floors, but the main core of the keep at this level is evidently filled with earth. The entrance is within the east tower at first-floor level, below the chapel, and access to the three floors of the centre block is provided by a mural winding stair in the south-west and north-east angles.
The first floor and second floors are divided by a central wall, but the third floor was one large apartment and was clearly the main room in the castle - most probably the lord's chamber. Mural passages gave access to the rooms in the side-towers, though on the top floor galleries linked some of these subsidiary rooms with one another, without needing to enter the center block at all.
The curtain walls at Trim, two-thirds of which still stand, had a perimeter of 500 yards. They must have been completed by 1224 when William Marshall, the justiciar, besieged the castle for seven weeks, for it is unlikely the castle could have withstood his army for such a period without the protection of the curtain walls. The remains now consist of two sections, the first comprising the west gatehouse and the wall from it to the northern tower, while the second comprises the vulnerable southern curtain with its five D-shaped towers and circular east gatehouse.
It has been argued that the rectangular west gatehouse is earlier because its vaulted passage uses round, rather than pointed, arches, but this is conjectural. There appears to have been a barbican on the town side of the west entrance, which was further protected by a murder hole, a portcullis, the gate, and a second murder hole through a hole in the passage. Barbicans only rarely survive, but the east gatehouse entrance passage is continued outwards between two crenellated walls to a fine barbican on the outer edge of the moat. It is often claimed that the upper rooms of this gatehouse were used to house the young Prince Hal, later Henry V, who was left at Trim by Richard II in 1399 before his fateful return to England.
An extensive excavation was carried out between 1971 and 1974 in the area between the keep and the south curtain wall. This revealed a stone plinth added to the keep, parts of a ditch possibly dug around the keep and a number of ancillary buildings. It is to be hoped that more excavations will be carried out in the keep itself and in the area near the north tower, where it is evident that the Great Hall of the castle once stood.
|
Last modified on Wednesday, November 26, 2008 URL: http://housecorvus.org/tri.htm Copyright © 2002-09 House Corvus. All rights reserved. Design and hosting by Bran Trefonnen. | |