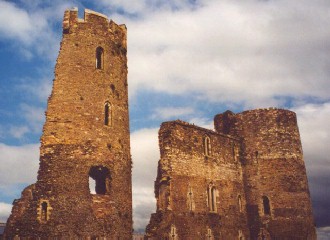 |
 |

Ferns Castle
[Sunday - 11/17/02] The Castle is an Anglo-Norman fortress built in south-east Ireland in the early 13th century. Dermot McMurrough is said to have erected a building on the present site of the castle in 1166, which was destroyed by his enemy Tiernan O'Rourke. The sons of Maurice Fitzgerald built a castle here in the late 1170's. This early castle was almost certainly a ringwork (an earth and timber castle) of which some evidence was found in archaeological excavations in the early 1970's.
The stone fortress was probably completed by William Marshal the younger in 1224. It remained in the hands of the Marshal family until 1324 but was said to have been in need of repair at the end of this period. Captured and burnt by the Irish in 1346-7, Ferns Castle was retaken by Roche and repaired. From 1360 to 1539 it was in the hands of the Kavanaghs but was again burned in 1577 and by 1579, was described by Lord Justice Drury as old and ruinous. However it was rebuilt about 1607 and finally was surrendered to Coote (Cromwell's general) in 1641.
Ferns Castle was enclosed by a large rock-cut moat, which was bridged near the south-west tower. It was here that the gatehouse, drawbridge and outer defences were sited, the remains of which can be seen today. Most of the stone for the building of the castle was obtained from the moat, which was cut through bedrock. The line of building where the stone from the moat ceased to be used can be clearly seen on the south-east tower, the only complete tower remaining. Inside the castle it is clear that the foundations of the south wall and the south-east tower are on earth and not bedrock as is the rest of the castle. This earth is the remains of the earth and timber castle erected in the late 1170's.
The South-East Tower had five levels but is missing part of the top level and its battlements. A modern stairs leads to the entry level, above the present ground level. The basement is reached by a spiral stairs, from the entry level and has a shallow 'beehive' vaulted roof. The roof and part of the top floor is missing so that the top-floor walls do not reach full height. Three embrasures can be seen and a mural passageway leads to a garderobe.
|
Last modified on Wednesday, November 26, 2008 URL: http://www.housecorvus.org/fer.htm Copyright © 2002-09 House Corvus. All rights reserved. Design and hosting by Bran Trefonnen. | |